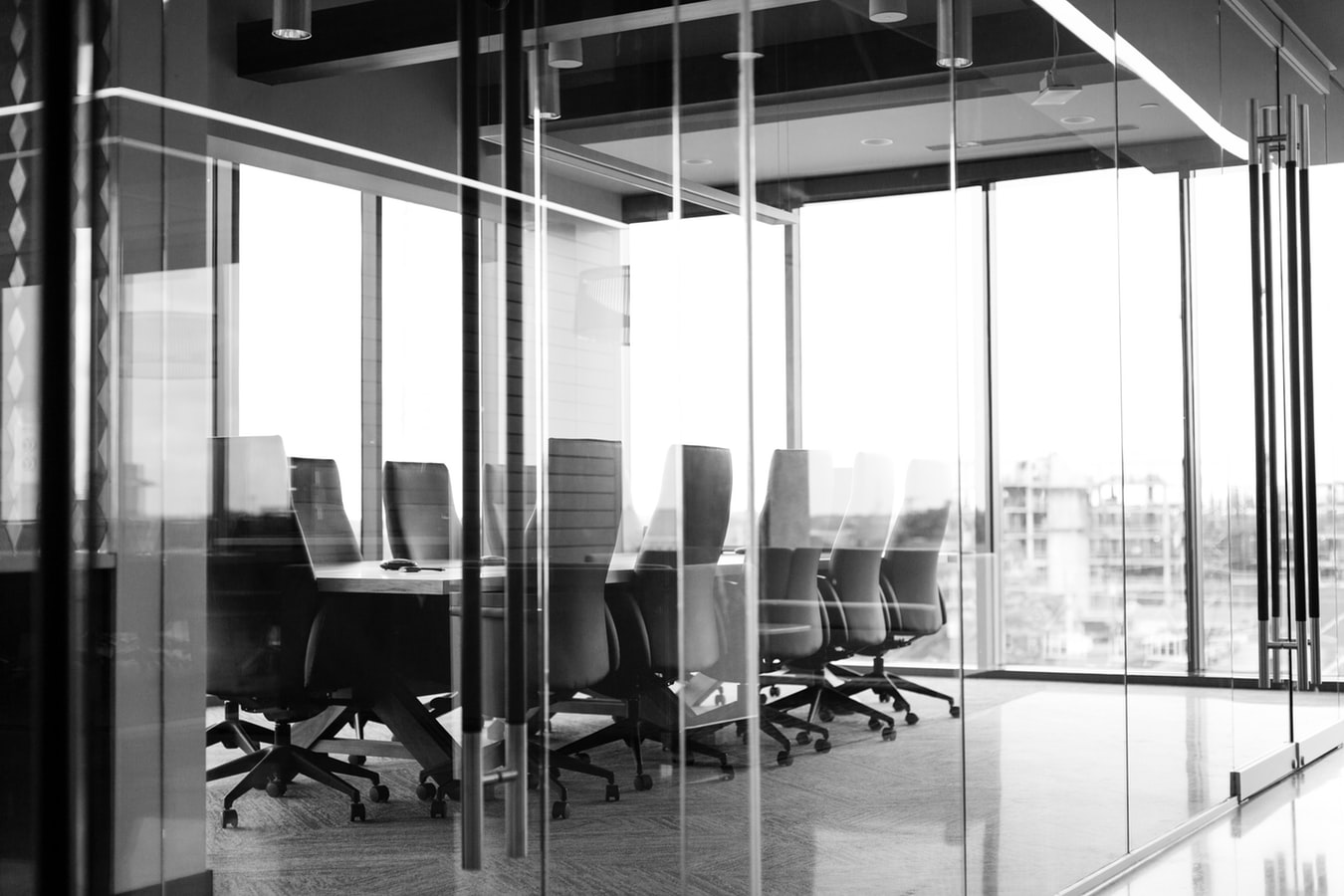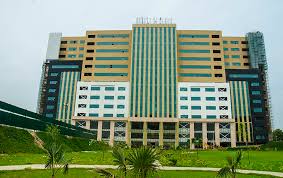Discover Stellar Business Park, where offices are tailored to your needs with flexible formats and innovative design. Ideal for established companies and startups, it offers shared business support facilities. Enjoy integrated spaces covering work, retail, dining, and accommodation, featuring amenities like a gym, bank, ATM, conference hall, restaurant, cafe, business lounge, book store, business centre, food court, swimming pool, retail areas, conference rooms, and a tennis court.
**Key SEO-Optimized Features:**
- IT/ITES offices with a leasable area of 6,38,000 sq ft and commercial space of 50,000 sq ft
- Floor plate: Approximately 50,000 sq ft on each floor
- Structure: Double Basement + Ground + 12
- Gold rated green building with modular offices
- Seismic Zone IV compliant structure with a 6.0MX6.0M span grid
- Friction damper-based earthquake stress reduction
- 6 Passenger Elevators and 2 Service Elevators
- 1000 KVA power sanctioned (upgradable to 5 MVA)
- 100% Power back up (N+1 redundancy)
- Centrally air-conditioned
- NBC Code Compliant fire fighting systems
- Hi-tech security and access control systems
- Dual supply feeders for 100% redundancy in Electric supply
- Phase 2 includes commercial and residential spaces.
Explore the tailored and technologically advanced office environment at Stellar Business Park.
Extra Facilities
The most important feature that we consider for you

Top Location

Parking

Security

Restaurants
Description
Explore the flexibility of Stellar Business Park, offering tailor-made offices with cutting-edge design concepts. Ideal for both established firms and new ventures, this space comes with shared business support facilities. Integrated spaces cover all aspects of work and life, providing office spaces, retail and dining areas, hotel rooms, service apartments, and diverse amenities like a gym, bank, ATM, conference hall, restaurant, cafe, business lounge, book store, business centre, food court, swimming pool, retail areas, conference rooms, and a tennis court.
**Building Features:**
- IT/ITES offices with a leasable area of 6,38,000 sq ft and commercial space of 50,000 sq ft
- Floor plate: Approximately 50,000 sq ft (super area) on each floor
- Structure: Double Basement + Ground + 12
- Gold rated green building with modular offices accommodating even the smallest office of 826 sq ft
- RCC framed structure with seismic Zone IV compliance and a 6.0MX6.0M span grid
- Friction damper-based structure for earthquake stress reduction
- 6 Nos. Passenger Elevators and 2 Nos. Service Elevators
- 1000 KVA power sanctioned on 33 KV line (upgradable to 5 MVA)
- 100% Power back up (N+1 redundancy)
- Centrally air-conditioned
- NBC Code Compliant systems for fire fighting
- Hi-tech security and access control systems
- Dual supply feeders on each tower for 100% redundancy in Electric supply
- Phase 2 includes commercial and residential spaces.
Explore the advantages of Stellar Business Park for a customized and technologically advanced office environment.
Additional Details
- name : Stellar Business Park
- City : Noida
- state : Uttar Pradesh
- Address : Stellar Business Park, Plot No. 3, Techzone, Greater Noida, Noida, Uttar Pradesh - 201308, India
- Landmark : Greater Noida
- postal Code : 201308
- Property Type : IT/ ITeS
AVAILABLE SPACES
See our best deals

Option 1

Super Area : 50000 sq. ft.
Price : On Request
Certified Platinum Building by the IGBC - Built to Suit option Available – Grade A Specifications - Premium Office Space - Highly energy efficient space - Clear Floor Plate - Good View - Wide Corridors - Two Side Open – 100% Power Back-up, Centrally Air-Conditioned - Test Fitouts Interior Plan available on request

Super Area : 50000 sq. ft.
Price : On Request
Certified Platinum Building by the IGBC - Built to Suit option Available – Grade A Specifications - Premium Office Space - Highly energy efficient space - Clear Floor Plate - Good View - Wide Corridors - Two Side Open – 100% Power Back-up, Centrally Air-Conditioned - Test Fitouts Interior Plan available on request

Option 2

Super Area : 250000 sq. ft.
Price : On Request
Certified Platinum Building by the IGBC - Built to Suit option Available – Grade A Specifications - Premium Office Space - Highly energy efficient space - Clear Floor Plate - Good View - Wide Corridors - Two Side Open – 100% Power Back-up, Centrally Air-Conditioned - Test Fitouts Interior Plan available on request

Super Area : 250000 sq. ft.
Price : On Request
Certified Platinum Building by the IGBC - Built to Suit option Available – Grade A Specifications - Premium Office Space - Highly energy efficient space - Clear Floor Plate - Good View - Wide Corridors - Two Side Open – 100% Power Back-up, Centrally Air-Conditioned - Test Fitouts Interior Plan available on request


